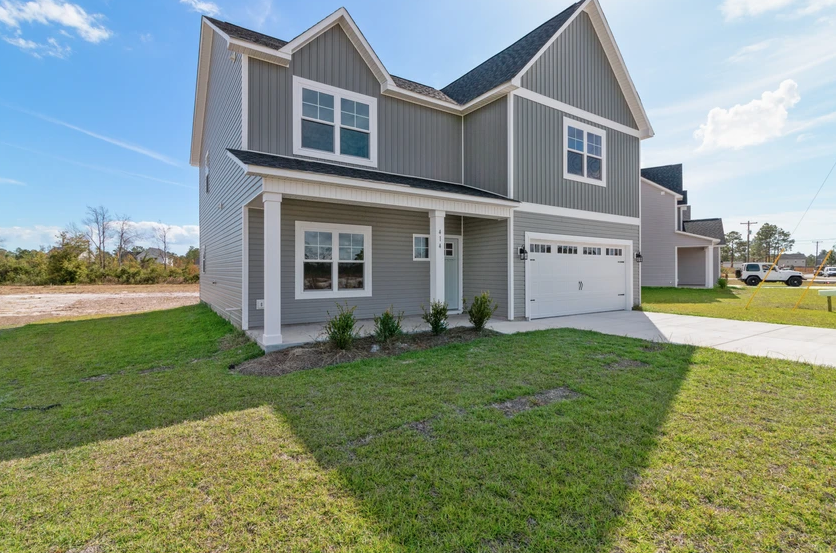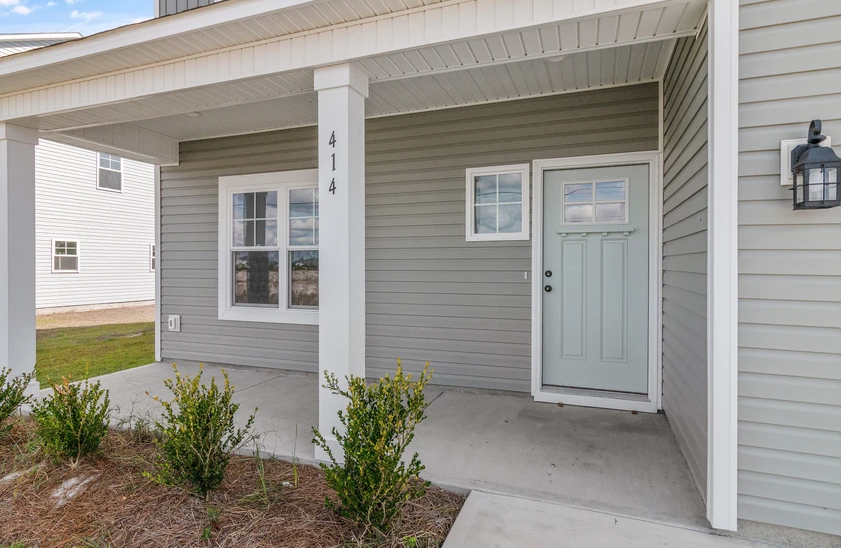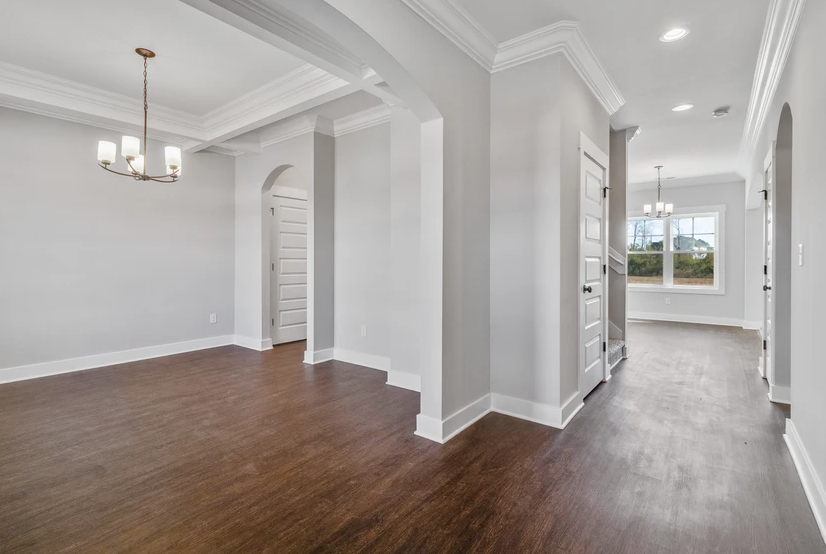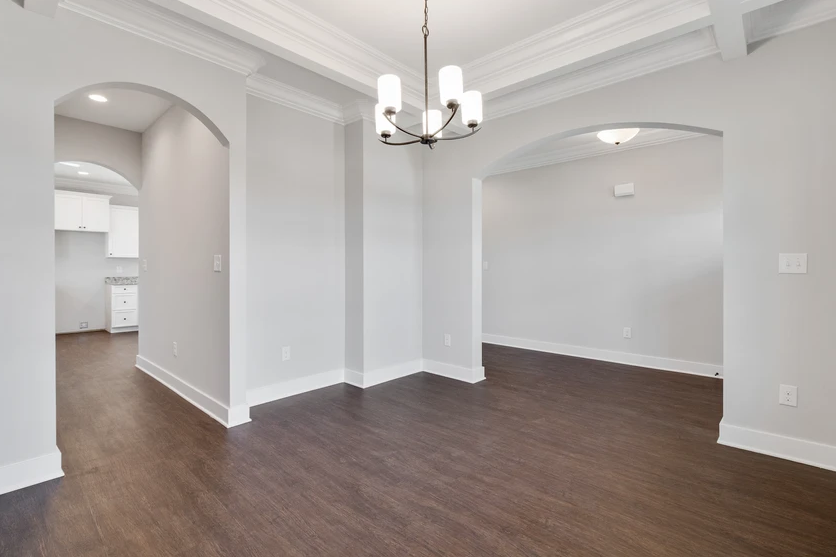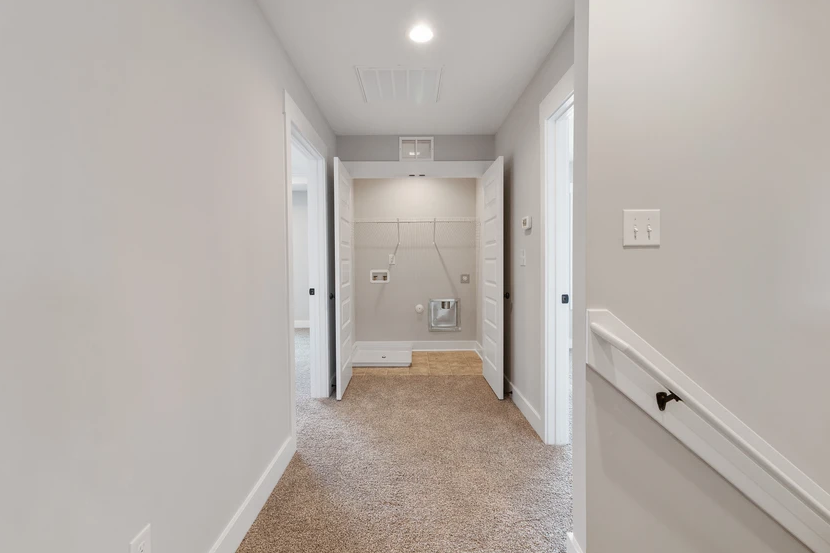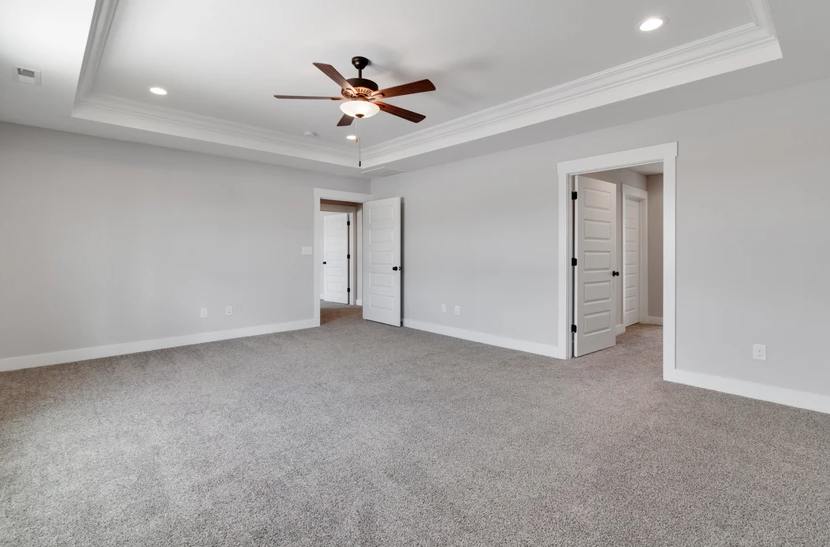Bayport - 2,455 sqft.
4 bedrooms, 2 and 1/2 bathrooms
Two Story Home -Open Floor Plan -Formal Dining Room- Breakfast Nook - Pantry -Mud Room -Owner's Suite w/ walk-in closet -2-Car Garage
DISCLAIMER: Artistic renderings vary from as built homes. Floor plans are for the STANDARD plan. Photos of are of similar homes with modifications and may include upgrades. Exterior facades and architectural changes can differ from build to build. Some photos may depict homes in various stages of construction.

